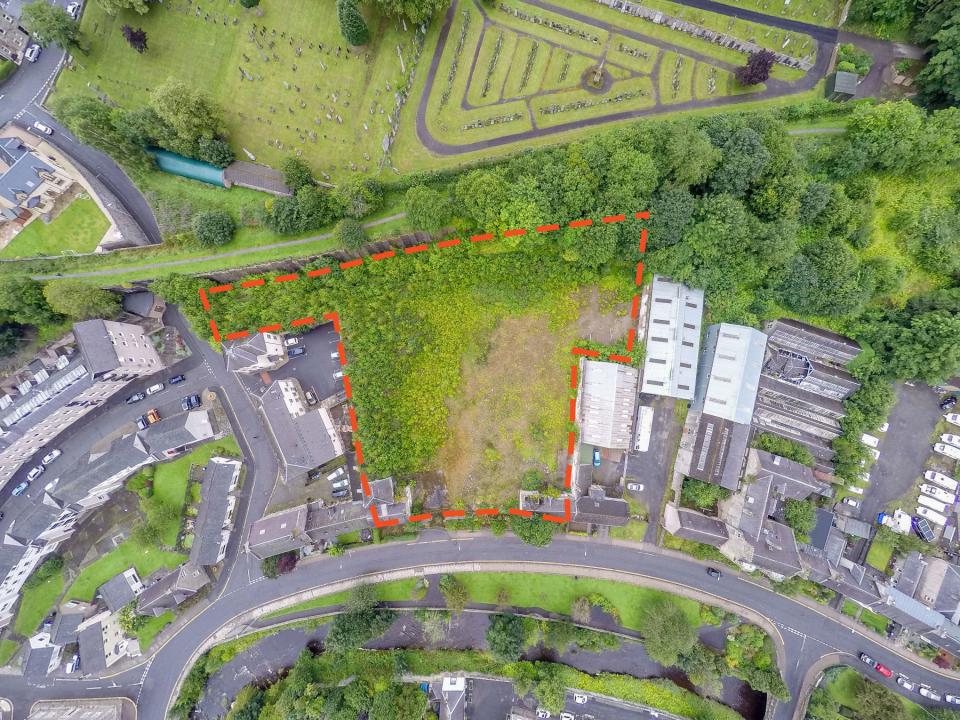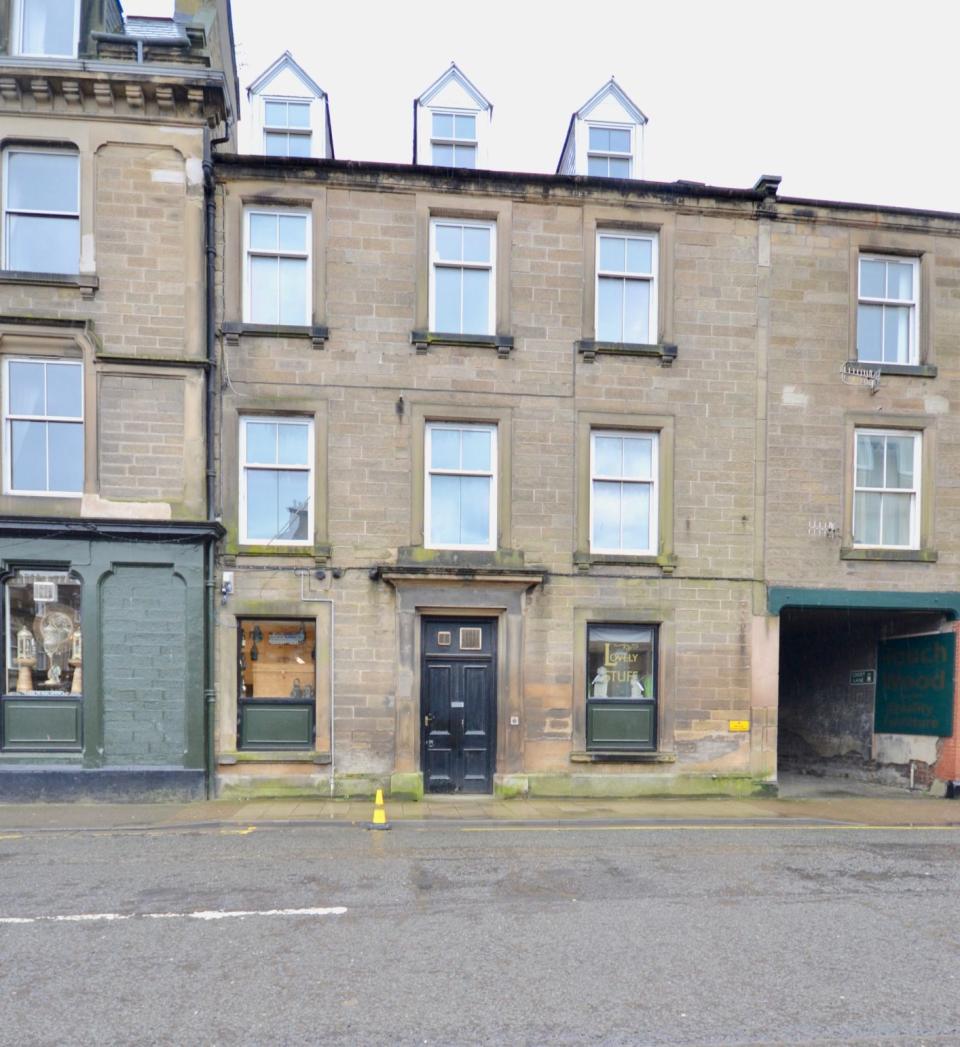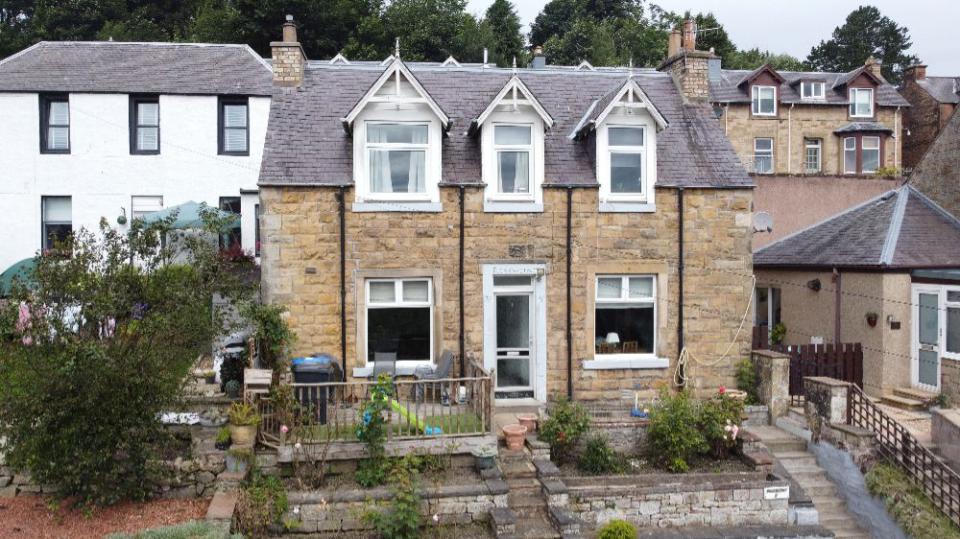5 Charles Street Hawick TD9 8BU.
Rooms
Highlights
Full Description
More Information
What We Like...
Excellent presentation, Private Parking, garage, garden| Room | Size (m) | Size (feet) | |
|---|---|---|---|
|
HALLWAY |
|||
|
LIVINGROOM |
4.10m x 4.40m |
13'5'' x 14'5'' |
|
|
DINING KITCHEN |
4.05m x 3.15m |
13'3'' x 10'4'' |
|
|
BATHROOM |
2.10m x 1.90m |
6'10'' x 6'2'' |
|
|
BEDROOM 1 |
4.80m x 3.05m |
15'8'' x 10'0'' |
|
|
BEDROOM 2 |
3.25m x 3.10m |
10'7'' x 10'2'' |
|
|
BEDROOM 3 |
3.75m x 2.70m |
12'3'' x 8'10'' |
Viewing through Jim Hay, 100% accompanied.

Important Notice:
Jim Hay Estate Agents Ltd, their clients and any joint agents give notice that:
1. They are not authorised to make or give any representations or warranties in relation to the property either in writing or by word of mouth. Any information given is entirely without responsibility on the part of the agents or the sellers. These particulars do not form part of any offer or contract and must not be relied upon as statements or representations of fact.
2. Any areas, measurements or distances are approximate. The text, photographs and plans are for guidance only and are not necessarily comprehensive and it should not be assumed that the property remains as photographed. Any error, omission or mis-statement shall not annul the sale, or entitle any party to compensation or recourse to action at law. It should not be assumed that the property has all necessary planning, building regulation or other consents, including for its current use. Jim Hay Estate Agents Ltd. have not tested any services, equipment or facilities. Purchasers must satisfy themselves by inspection or otherwise and ought to seek their own professional advice.
3. All descriptions or references to condition are given in good faith only. Whilst every endeavour is made to ensure accuracy, please check with us on any points of especial importance to you, especially if intending to travel some distance. No responsibility can be accepted for expenses incurred in inspecting properties, which have been sold or withdrawn.

Large Development Site
Guide Price - £250000 HUGE PRICE REDUCTION

Substancial 7 bedroom townhouse, very central location, presented in very good order.
Guide Price - £160000

Traditional 3 bedroom sandstone property, centrally located, with potential to develop.
Fixed Price - £150000 £20K Under HR Value